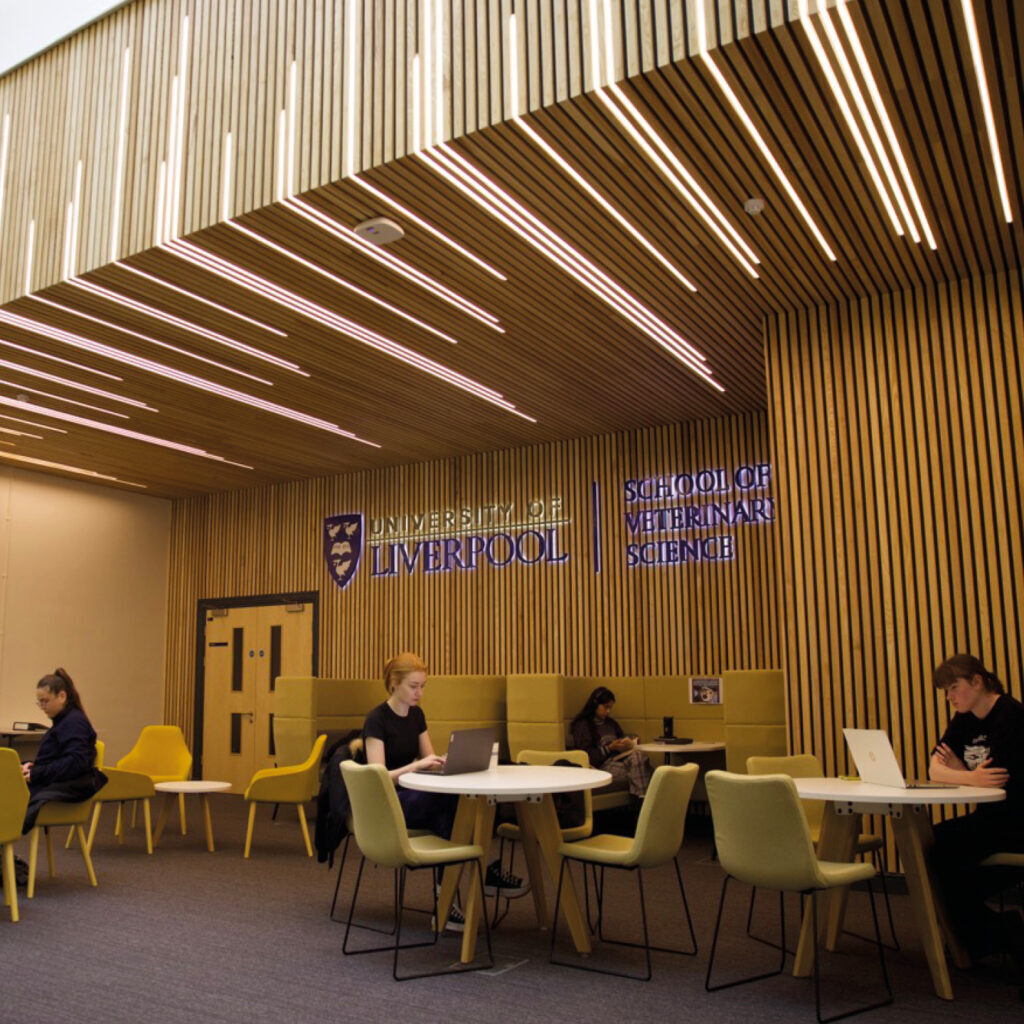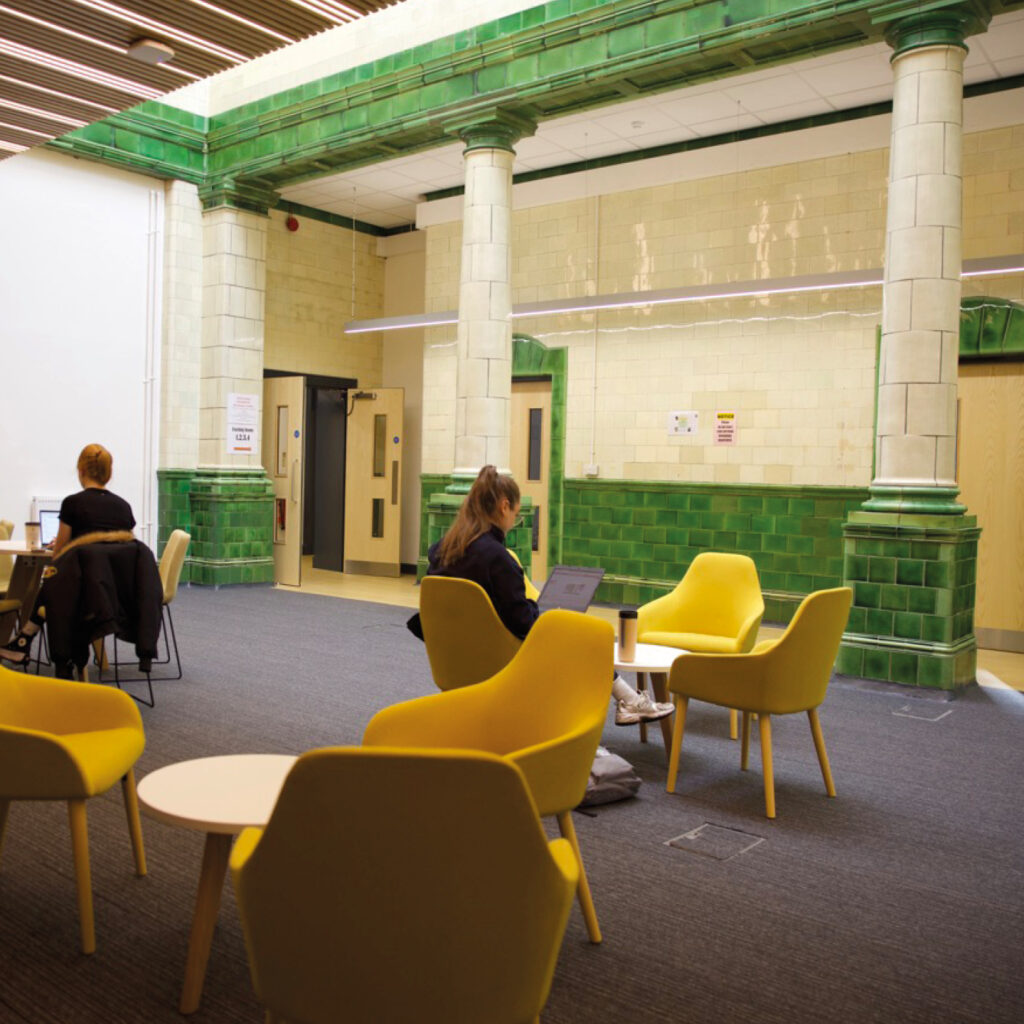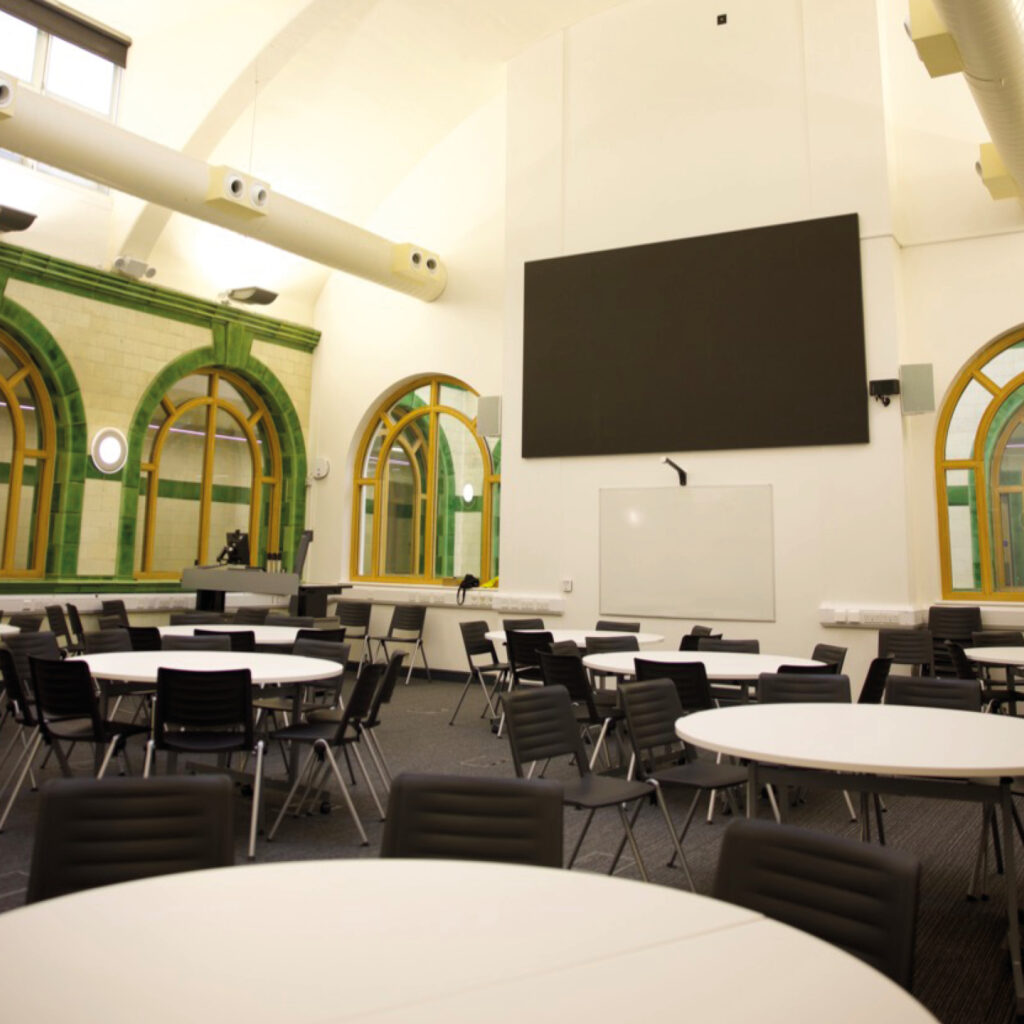Specialist Listed Building→
The University of Liverpool’s School of Veterinary Science has established a global reputation for excellence endorsed by prestigious international accreditations.
The school’s recently opened City Centre Campus facility continues the commitment to nurture a positive culture between teachers and students through flexible, progressive learning environments and collaborative social spaces.

The new facility was to be located on three floors of a historic building within the centre of Liverpool. We needed to work with the University’s facilities and teaching teams to create an integrated series of learning, working and social spaces whilst respecting the existing fabric and heritage features of the building. The team wanted to create a multi-functional facility with maximum flexibility to accommodate technology-driven teaching tools and equipment. Office space was to be provided for the staff across different faculties with a focus on inclusivity. Nurturing the positive culture between staff and students was an important consideration with the collaborative, breakout, and social areas needing to be “everyone’s space”. The team wanted to maintain an open space whilst creating distinct areas offering a variety of settings to enable staff and students to choose the most appropriate environment for their needs. Acoustics management was also important to manage and limit noise disruption.
Working with the University’s facilities and teaching teams, we were able to identify the aspirations and ambitions for each of the future occupancy groups. Design expertise was also provided by Part II Architectural Assistant and University of Liverpool Alumnus, Hana Koubkova, providing the opportunity to complete her qualification.
The teaching and office facilities have been furnished with selected furniture options to match functional and ergonomic requirements. The team wanted to maintain an open space whilst creating distinct areas offering a variety of settings to enable staff and students to choose the most appropriate environment for their needs.


The facility now integrates a framework of learning, working and social spaces including specialist technology designed to develop students’ knowledge and key skills. The ground floor entrance offers a welcoming environment with the ‘warm’ colour palette harmonising with the impressive, natural wood tones and enhancing the heritage finishes within the existing interior. The multi-functional space incorporates a variety of settings including high back, upholstered sofas to create quiet zones as well as different tables and seating options. Furniture was carefully curated to inspire collaboration between staff and students as well as support study, discussion, and socialising areas.
The team wanted to maintain an open space whilst creating distinct areas offering a variety of settings to enable staff and students to choose the most appropriate environment for their needs
Rajmund Zatonski – Architect / Project Manager.
Unit 1, Easter Park
Wingates Industrial Estate
Bolton
BL5 3XU
Lyme Green Business Park
Brunel Road
Macclesfield
Cheshire
SK11 0TA
© 2025 Southerns Broadstock Interiors. All Rights Reserved.